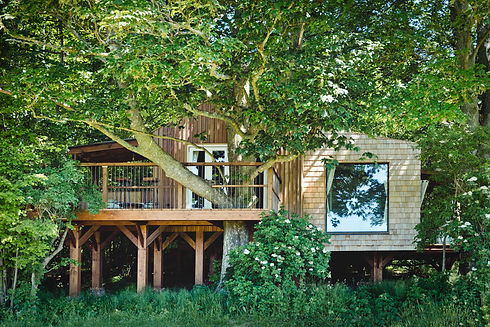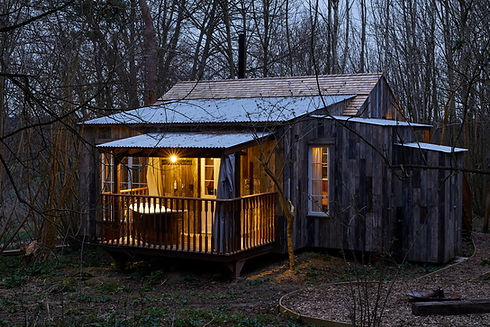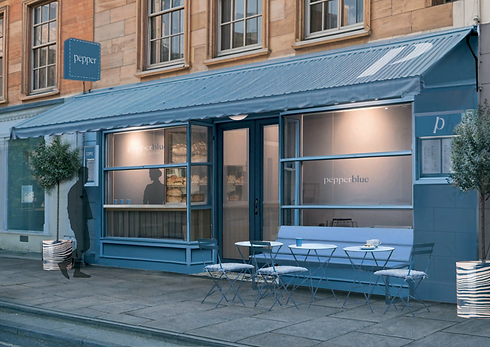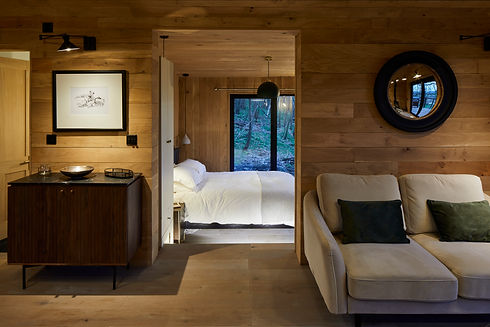frogmorestudios.co.uk

Projects
FARM DIVERSIFICATION PROJECT
We designed this beautiful treehouse as luxury holiday accommodation overlooking a vineyard in Hampshire. The client wanted us to create something beautiful with nature woven into the space but also luxurious so as to maximise their returns. The oversized outdoor bath enables guests to bathe under the stars.

Private Client - Devon
This beautifully rustic treehouse made from reclaimed timber showcases luxurious outdoor living. The treehouse is nestled into a mature woodland and features an outdoor bath allowing guests to bathe under the stars.


Commercial Client - Norfolk
This client is developing a collection of luxury holiday lodges as part of a farm diversification strategy. Thoughtfully designed for families, the lodges will offer guests stunning views across the farm and countryside beyond, creating a tranquil rural retreat. We have been appointed to deliver a turnkey service, managing every stage of the project— from the concept design and planning permission through to construction and final delivery—ensuring a seamless and high-quality outcome.
Woodshed Cafe - Berkshire
Our client asked us to design and build a contemporary and sustainable café in a remote woodland location not far from a market town. The historic barns will be converted into a modern yet sympathetically designed café and an exciting indoor adventure play barn.


Private Client - Jersey
This treehouse is a private home office. Our brief was to create a beautiful home office that could also be used as a sleeping den for the children and their cousins during family visits to Jersey. There are several bunks on the mezzanine level, multiple hammocks, a slide and zip wire escape routes.
COMMERCIAL CLIENT - LONDON
We have been commissioned to refresh and revitalise the interior design of a growing network of cafés and workspaces. Our remit is to refine the spatial identity in a way that authentically reflects the brand’s character, while creating unique and welcoming environments that elevate the customer experience. Through considered design, materiality and layout we aim to bring the spaces to life and reinforce their role as vibrant community hubs.



